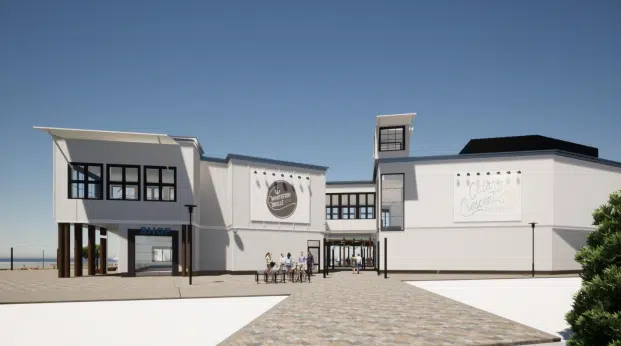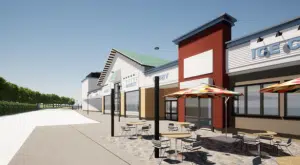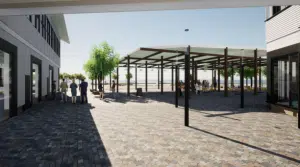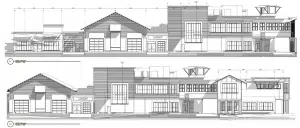
Cedar Crescent Village Waterfront Development Proposed Design (Photo from Saugeen Shores Council Presentation)
Saugeen Shores council has approved the latest amendments made to the Cedar Crescent Village Waterfront Development.
During a council meeting on Jan. 10 a recommendation was brought forward by Town CAO Kara Van Myall. It was recommended council enter a Site Works and Services Agreement, which deals with the design of the building and makes amendments to the lease.
Saugeen Shores Supervisor of Development Services Jay Pausner says, “there are a number of schedules, that because the practices changed over the last few years, the lease should be updated as well. Those schedules were presented and that is another element.”
Part of the passed recommendation will outline the town’s responsibility to prepare, consult, design, construct, and plan the development. Council also directed staff to prepare the schedule in the budget required to accomplish this work.
Pausner says the Site Works and Services Agreement, includes a $150,000 contribution from the proponent to support the work related to parking and landscaping.
The plans for the village includes a restaurant with a planned rooftop patio called the Whitefish Grill, commercial retail spaces including an ice cream store, market space, activity spaces and washrooms. According to staff, the banquet hall idea has been scrapped. The development will also be about 30 per cent smaller than was originally planned down to about 23,000 sq ft.
At a meeting on Nov. 22, 2021, Councillors supported an alternate plan and design concept for Cedar Crescent Village to put the project back in motion.
Pausner says following the meeting on Nov. 22, the proponent of the project was able to provide more details of the design of the exterior of the building.
“We are working with the proponent to create a design that fits in with the waterfront,” says Pausner.
Pausner says during the design process, the architect examined various great lake towns and seaside resorts.
“They refined their design based on their exploration of that and came up with a design they proposed,” says Pausner.
The agreement allows for the town to paint a mural or create green wall on the north facade of the building. Some other things will be addressed at a later date, they include pavillion design, accessibility comments, signage design, and lighting design.
According to the agreement, the project is expected to be completed by Aug. 15, 2023.

Cedar Crescent Village Waterfront Development Proposed Design 2 (Photo from Saugeen Shores Council presentation)

Cedar Crescent Village Waterfront Development Proposed Design 3 (Photo from Saugeen Shores Council presentation)

Cedar Crescent Village Waterfront Development Proposed Design 4 (Photo from Saugeen Shores Council presentation)



