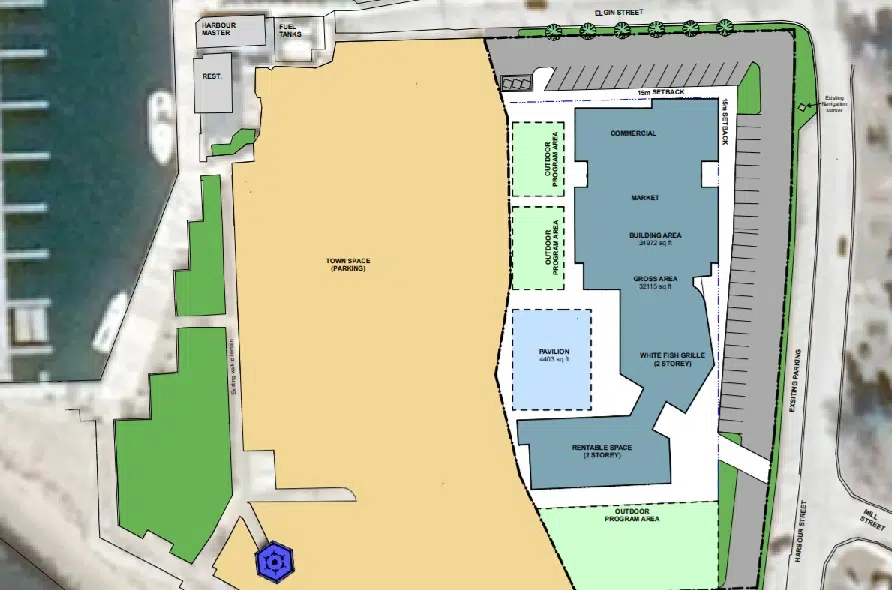The Town of Saugeen Shores says the Cedar Crescent Village Development at Port Elgin’s waterfront is set to move forward again.
On Monday, (Nov 22), Councillors supported an alternate plan and design concept for Cedar Crescent Village to put the project back in motion.
The Town says in a release, based on the approval, the commercial buildings, market, and program spaces will be set back from the waterfront, along Harbour Street.
The Town says, “The new location allows the development process to continue in a way that connects people with the waterfront while conforming to the Saugeen Valley Conservation Authority’s regulations. Pending Town permit approvals, Phase 1 of the Village is back on track to open as planned by May 2022.”
The Town had seen significant delays in a permit approval process with the Saugeen Valley Conservation Authority (SVCA) and the developer asked for approval to move the building footprint outside of the regulatory permit area.
The approval process with the SVCA began back in February 2021. In August, the Town requested an administrative hearing with regard to the unresolved dynamic beach limit. According to a staff report, the review got underway on September 7th but was postponed due to extreme weather. A new Administrative Review date was set for November 22nd.
Mayor Luke Charbonneau says in a statement,”We’ve had an exciting plan in place for a long time to revitalize our waterfront. I’m thrilled that after a long delay, it is starting to move forward again,” adding, “This development will boost our local economy, be a draw for visitors and residents and improve the overall quality of life in Saugeen Shores.”
The Town says next steps for Cedar Crescent Village will be for staff to continue to work with the developer to advance the final project plans and return to Council with the details. The developer will then move forward with permit applications from the Town to start construction.
The plans for the Village include a restaurant with a planned rooftop patio called the Whitefish Grill, commercial retail spaces including an ice cream store, market space, activity spaces and washrooms. According to staff, the banquet hall idea has been scrapped. The development will also be about 30 per cent smaller than was originally planned down to about 23,000 sq ft.




